I’m newly addicted to the HGTV show “Love It or List It.” A decorator and a Realtor face off to convince people either to remodel and stay in their home or put their house on the market and move. I love it because I’m living it.
In 2009, we bought a summer home in Michigan that had been divided into two living areas so the owner’s adult son could have his own apartment. We decided to let him stay and serve as a caretaker. For legal reasons (turns out our house isn’t ALLOWED to be a duplex), we recently asked him to move. Although we renovated “our” side of the house, we haven’t set foot in “his” side since we bought the house. Let’s just say it needed a lot of TLC. We knew we had a few options:
(1) Seal that part of the house until we could save up enough money to update and renovate.
(2) Avoid the hassle and sell the house.
(3) Give the space a facelift with a coat of paint and new carpet (even though we knew there was surely some wiring, plumbing and HVAC that was last up to code in the 1950s).
(4) Do what we always do and impulsively jump without thinking it through.
We opted for #4.
After perusing Angie’s List and contacting several contractors, we hired DA Home Improvement to tackle the job. Our plan? Rip out the downstairs kitchen and convert it into a garage. Bump out the upstairs to create a space over the new garage with a big bay window and new master bathroom. After hearing some estimates for the work, we scrapped the garage and scaled our project WAY back. Now we’re looking at a downstairs utility room and an upstairs master bedroom/bath.
Originally, we were hoping to finalize all the plans so the contractors could do the work over the winter months, communicating with us in India via email and FaceTime. However, DA said they would put two other jobs on hold to get our work done before we head back to Delhi! With only three weeks to go, we’re cautiously optimistic.
Here are some BEFORE shots.
Everything left of the tree is gutted.

This was a garage in our dream plan, but now it will be a utility room.
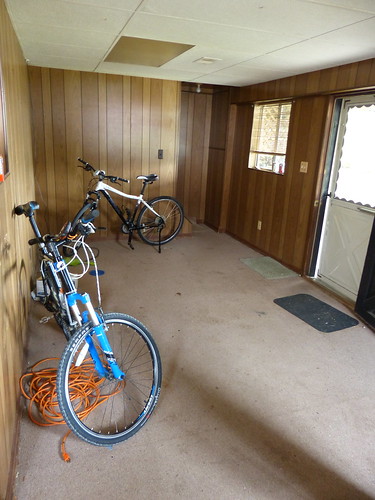
Upstairs, we’ll have a grown-up-sized bedroom. Woo hoo!
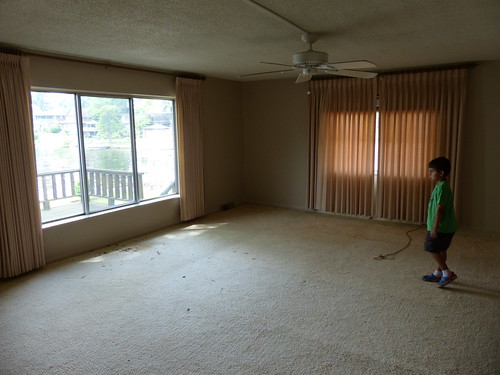
One half bath + one half bath = one master bathroom
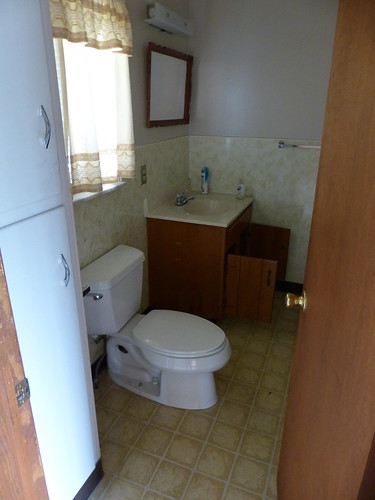
This room was the original construction (with an outhouse in the back yard). It’s well on the way to becoming a spacious closet and bathroom.


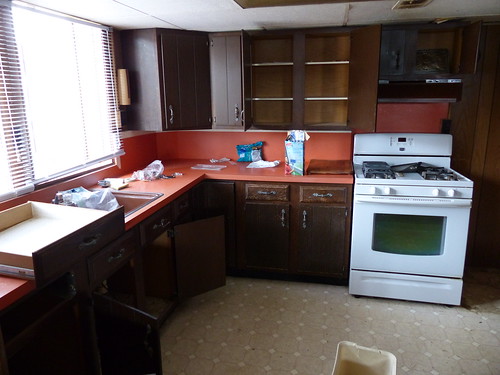
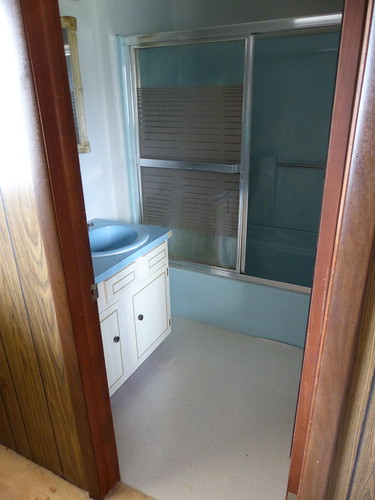

Looking at these photos, I realized that I forgot to go over and take a look at what you had and what you wanted to change. Good thing you’ve taken all those photos, and now can’t wait to see the final product!